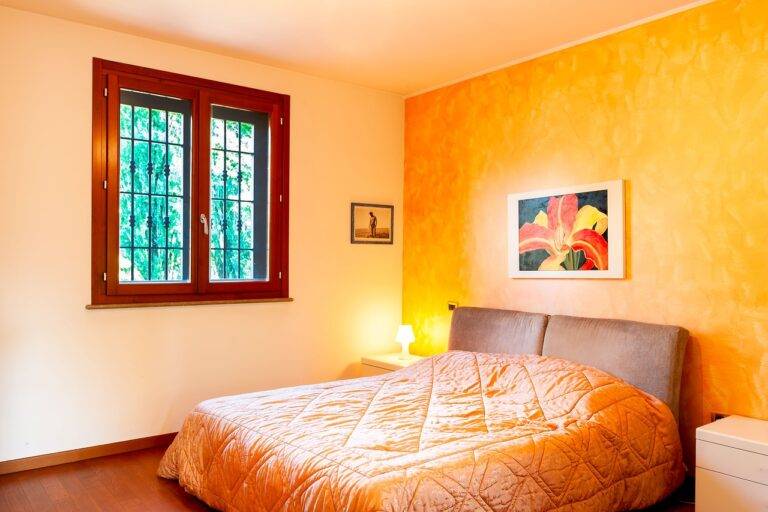Pros and Cons of Open Floor Plans
Open floor plans offer a sense of spaciousness and airiness, creating a more welcoming environment for socializing and entertaining guests. With fewer walls and barriers, natural light can flow freely throughout the space, enhancing the overall brightness and warmth of the living areas.
Another advantage of open floor plans is the flexibility they provide for customization and personalization. Homeowners have the freedom to arrange furniture and decor in a way that suits their lifestyle, allowing for seamless transitions between different activities within the same space. This layout also promotes better communication and connection among family members, as it eliminates the physical barriers that can often hinder interaction in more traditional floor plans.
Drawbacks of Open Floor Plans
Open floor plans, while popular, can present challenges for some homeowners. The lack of defined spaces may result in less privacy and noise control, making it difficult to concentrate or have private conversations. Additionally, the open layout can make it harder to keep the space organized and tidy, especially if there is no designated storage or separation between different areas of the home.
What are some benefits of open floor plans?
Some benefits of open floor plans include improved natural light, increased social interaction, and a sense of spaciousness.
What are some drawbacks of open floor plans?
Some drawbacks of open floor plans include lack of privacy, difficulty in controlling noise levels, and limited wall space for furniture placement.
Are there ways to address the drawbacks of open floor plans?
Yes, some ways to address the drawbacks of open floor plans include using room dividers or screens for added privacy, incorporating rugs or curtains to help absorb sound, and strategically placing furniture to create separate areas within the open space.
How can I make the most of an open floor plan while minimizing the drawbacks?
To make the most of an open floor plan while minimizing drawbacks, consider incorporating a mix of furniture styles and textures to define different areas, use area rugs to delineate spaces, and add plants or artwork to visually separate areas within the open layout.





